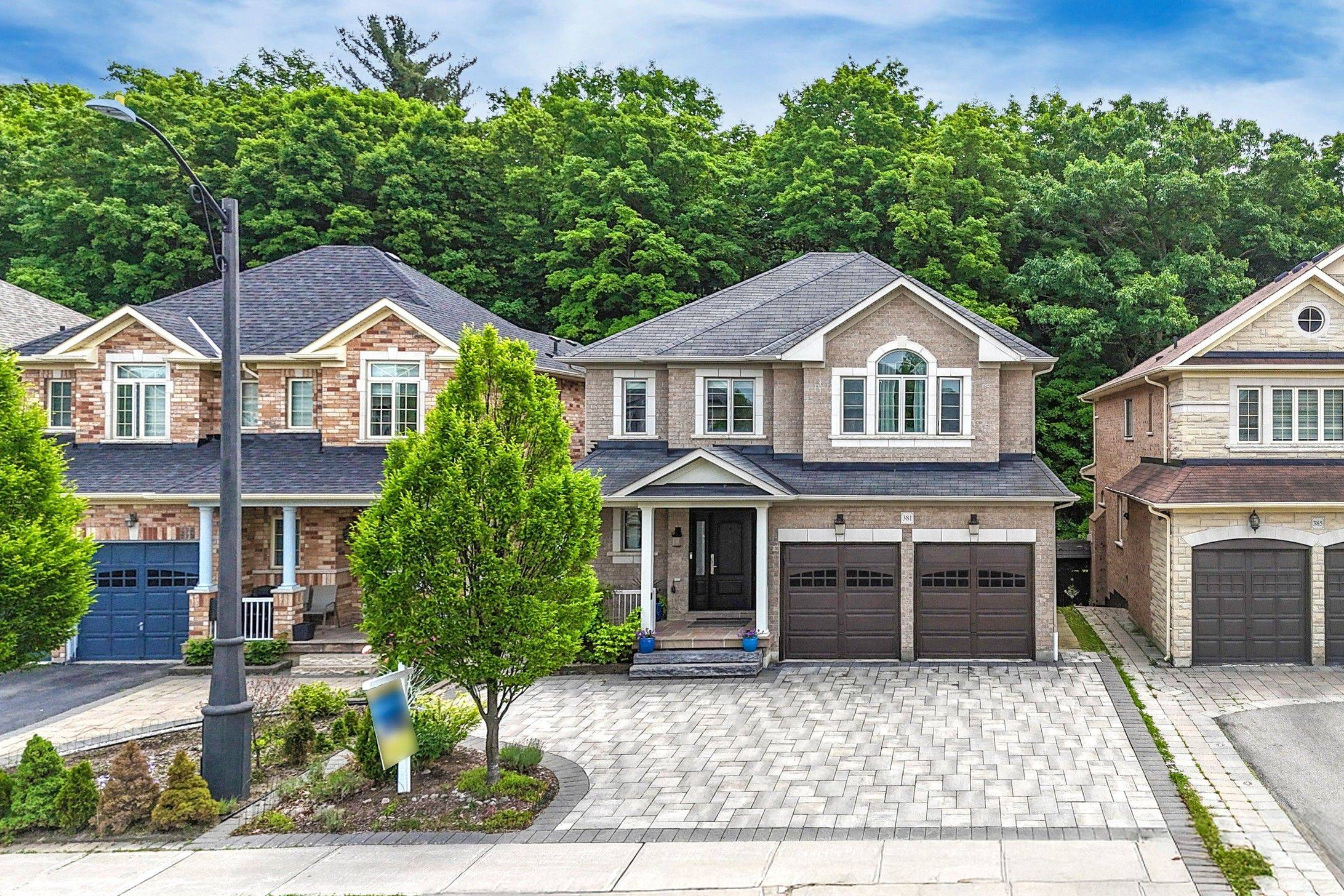381 Maria Antonia RD Vaughan, ON L4H 0X5
4 Beds
4 Baths
UPDATED:
Key Details
Property Type Single Family Home
Sub Type Detached
Listing Status Active
Purchase Type For Sale
Approx. Sqft 3000-3500
Subdivision Vellore Village
MLS Listing ID N12226182
Style 2-Storey
Bedrooms 4
Building Age 6-15
Annual Tax Amount $7,787
Tax Year 2025
Property Sub-Type Detached
Property Description
Location
Province ON
County York
Community Vellore Village
Area York
Rooms
Family Room Yes
Basement Full, Walk-Out
Kitchen 1
Interior
Interior Features Other
Cooling Central Air
Inclusions KitchenAid Ss Appl: (Fridge, Stove, B/I Dishwasher, Range Hood), Front Load Washer & Dryer w gas R/I, All Elf's, All Window Coverings, Gdo With 4 Remotes, Highly Efficient 2 Stage Distinctions Amana Furnace and AC, Hit Recovery Ventilation (HRV). All Electrical Light Fixtures, All Window Coverings, Backyard Gazebo. Extras: Home Security system, 200 Amps, Cvac R/I, R/I Gas line for Kitchen Gas Stove, R/I Gas for Dryer
Exterior
Parking Features Private
Garage Spaces 2.0
Pool None
Roof Type Asphalt Shingle
Lot Frontage 42.04
Lot Depth 114.15
Total Parking Spaces 7
Building
Foundation Concrete
Others
Senior Community Yes
Virtual Tour https://www.winsold.com/tour/410776





