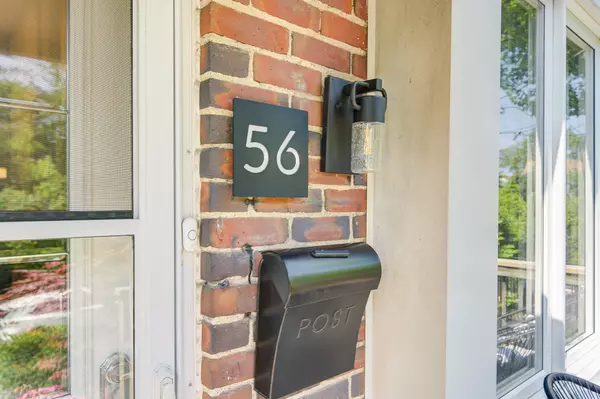56 Austin TER Toronto C02, ON M5R 1Y6
4 Beds
2 Baths
OPEN HOUSE
Sat Aug 02, 2:00pm - 4:00pm
UPDATED:
Key Details
Property Type Single Family Home
Sub Type Semi-Detached
Listing Status Active
Purchase Type For Sale
Approx. Sqft 1500-2000
Subdivision Casa Loma
MLS Listing ID C12230449
Style 2 1/2 Storey
Bedrooms 4
Annual Tax Amount $6,417
Tax Year 2025
Property Sub-Type Semi-Detached
Property Description
Location
Province ON
County Toronto
Community Casa Loma
Area Toronto
Rooms
Basement Unfinished, Walk-Out
Kitchen 1
Interior
Interior Features Garburator
Cooling Wall Unit(s)
Inclusions All electric light fixtures & ceiling fans, all window coverings, 5 ductless wall units (AC & Heat), bathroom mirrors, existing closet organizers, oven, hood fan, fridge, stainless Thermodor dishwasher '25, microwave, upright freezer in basement, fridge in basement, washer & dryer. Home Inspection Available upon request.
Exterior
Parking Features None
Pool None
Roof Type Unknown
Building
Foundation Unknown





