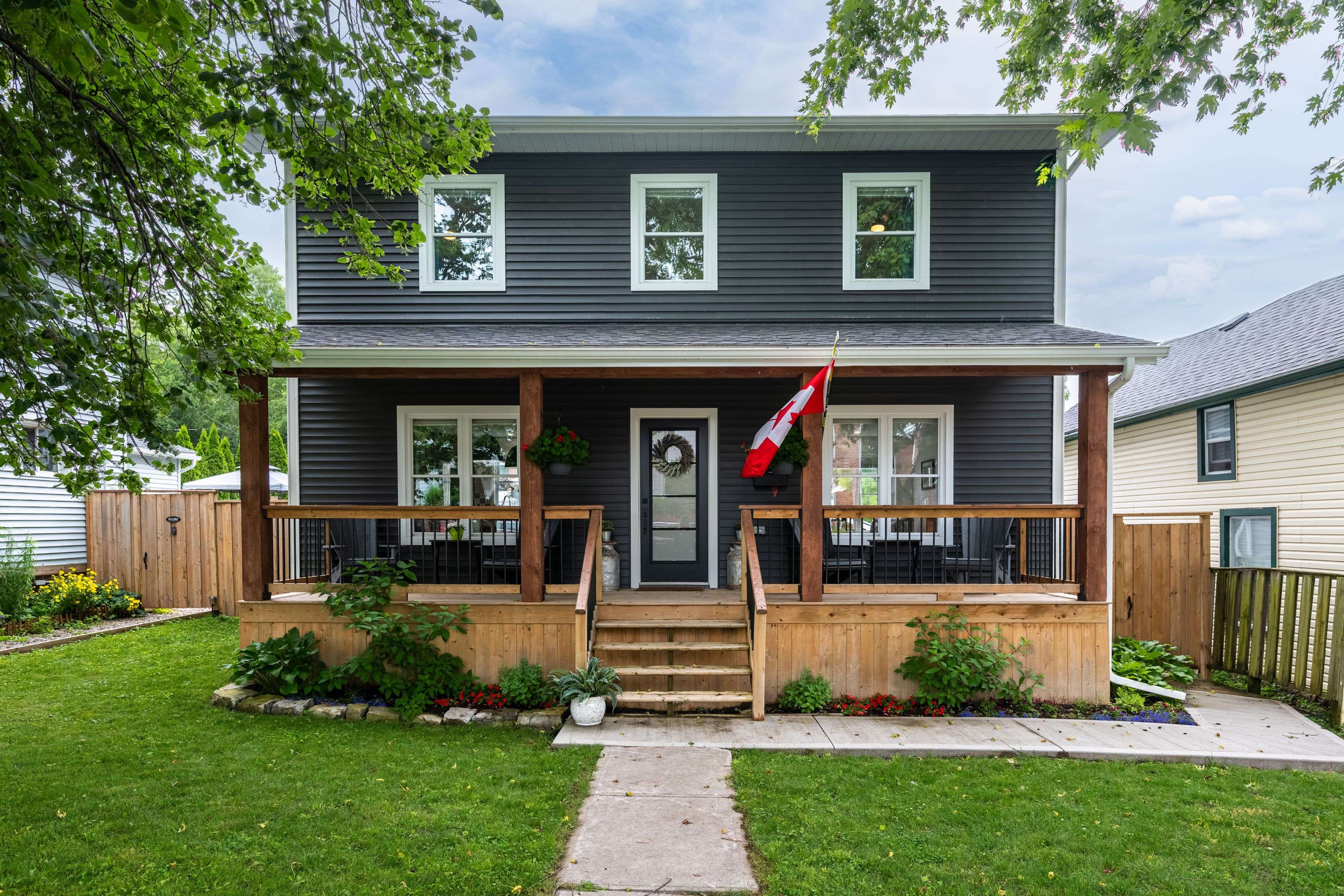131 John ST Gananoque, ON K7G 1A6
4 Beds
2 Baths
UPDATED:
Key Details
Property Type Single Family Home
Sub Type Detached
Listing Status Active
Purchase Type For Sale
Approx. Sqft 1500-2000
Subdivision 05 - Gananoque
MLS Listing ID X12257145
Style 2-Storey
Bedrooms 4
Building Age New
Annual Tax Amount $5,511
Tax Year 2024
Property Sub-Type Detached
Property Description
Location
Province ON
County Leeds And Grenville
Community 05 - Gananoque
Area Leeds And Grenville
Rooms
Family Room Yes
Basement Partially Finished
Kitchen 1
Interior
Interior Features Auto Garage Door Remote, Carpet Free, Storage, Water Heater Owned
Cooling Central Air
Fireplace No
Heat Source Gas
Exterior
Exterior Feature Landscaped, Lighting, Porch, Year Round Living
Parking Features Private Double
Garage Spaces 2.0
Pool None
View Downtown, River
Roof Type Shingles
Topography Flat
Lot Frontage 45.0
Lot Depth 120.0
Total Parking Spaces 6
Building
Unit Features Beach,Fenced Yard,Golf,Level,Marina,River/Stream
Foundation Block, Stone
Others
Security Features Carbon Monoxide Detectors,Smoke Detector
Virtual Tour https://unbranded.youriguide.com/131_john_st_gananoque_on/





