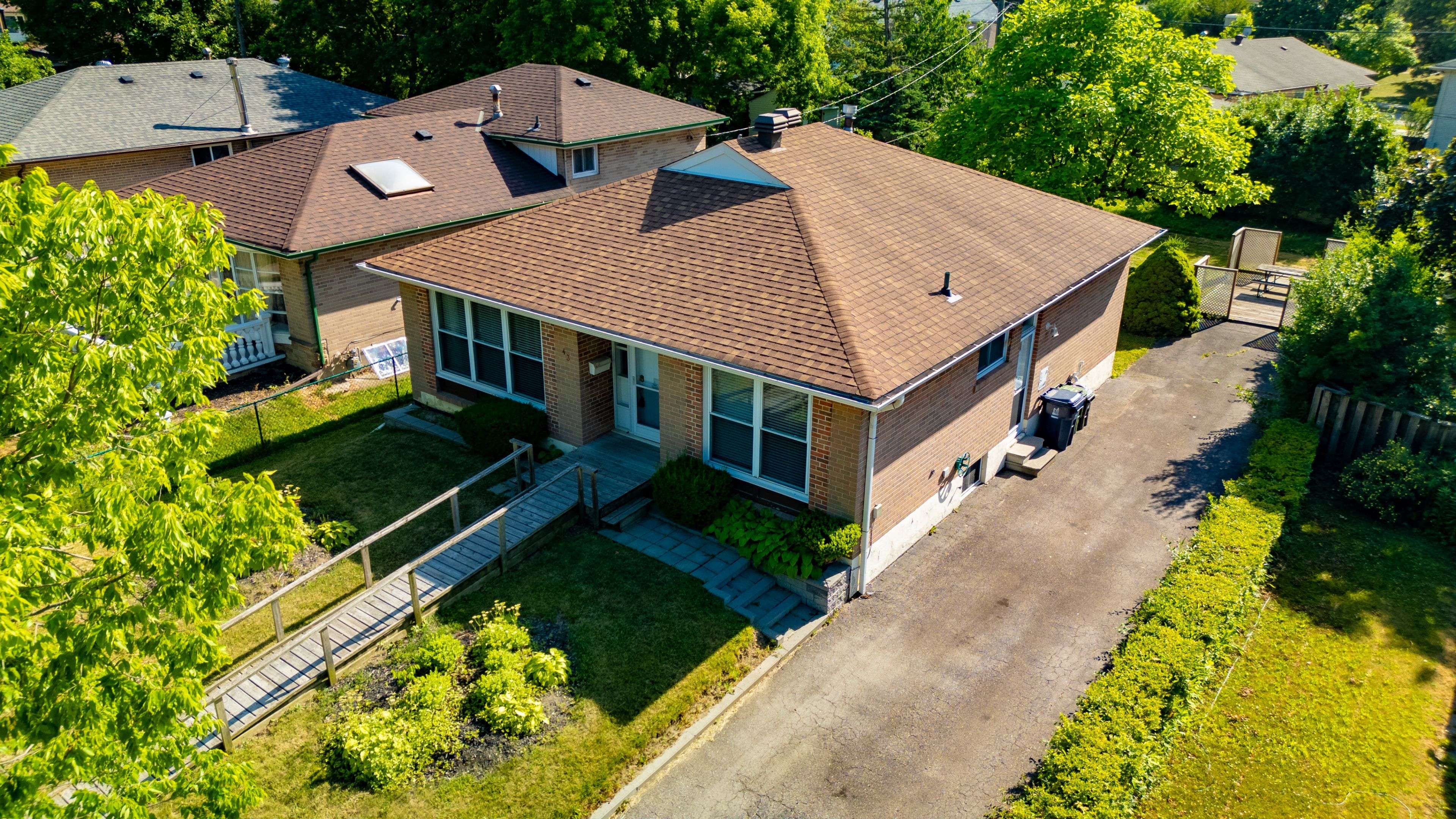43 Murchison CRES Toronto W10, ON M9V 3P5
4 Beds
2 Baths
OPEN HOUSE
Sat Jul 05, 11:00am - 1:00pm
Sun Jul 06, 11:00am - 1:00pm
UPDATED:
Key Details
Property Type Single Family Home
Sub Type Detached
Listing Status Active
Purchase Type For Sale
Approx. Sqft 1100-1500
Subdivision Mount Olive-Silverstone-Jamestown
MLS Listing ID W12259342
Style Bungalow
Bedrooms 4
Building Age 51-99
Annual Tax Amount $3,433
Tax Year 2025
Property Sub-Type Detached
Property Description
Location
Province ON
County Toronto
Community Mount Olive-Silverstone-Jamestown
Area Toronto
Rooms
Basement Full, Partially Finished
Kitchen 1
Interior
Interior Features Carpet Free, Primary Bedroom - Main Floor, Wheelchair Access
Cooling Central Air
Fireplaces Number 1
Fireplaces Type Wood Stove
Inclusions All electrical light fixtures, all existing appliances, all window coverings, 2 sheds in backyard, hot water tank, furnace, air conditioner. All inclusions are in "as is" condition.
Exterior
Parking Features None
Pool None
Roof Type Asphalt Shingle
Total Parking Spaces 6
Building
Foundation Block





