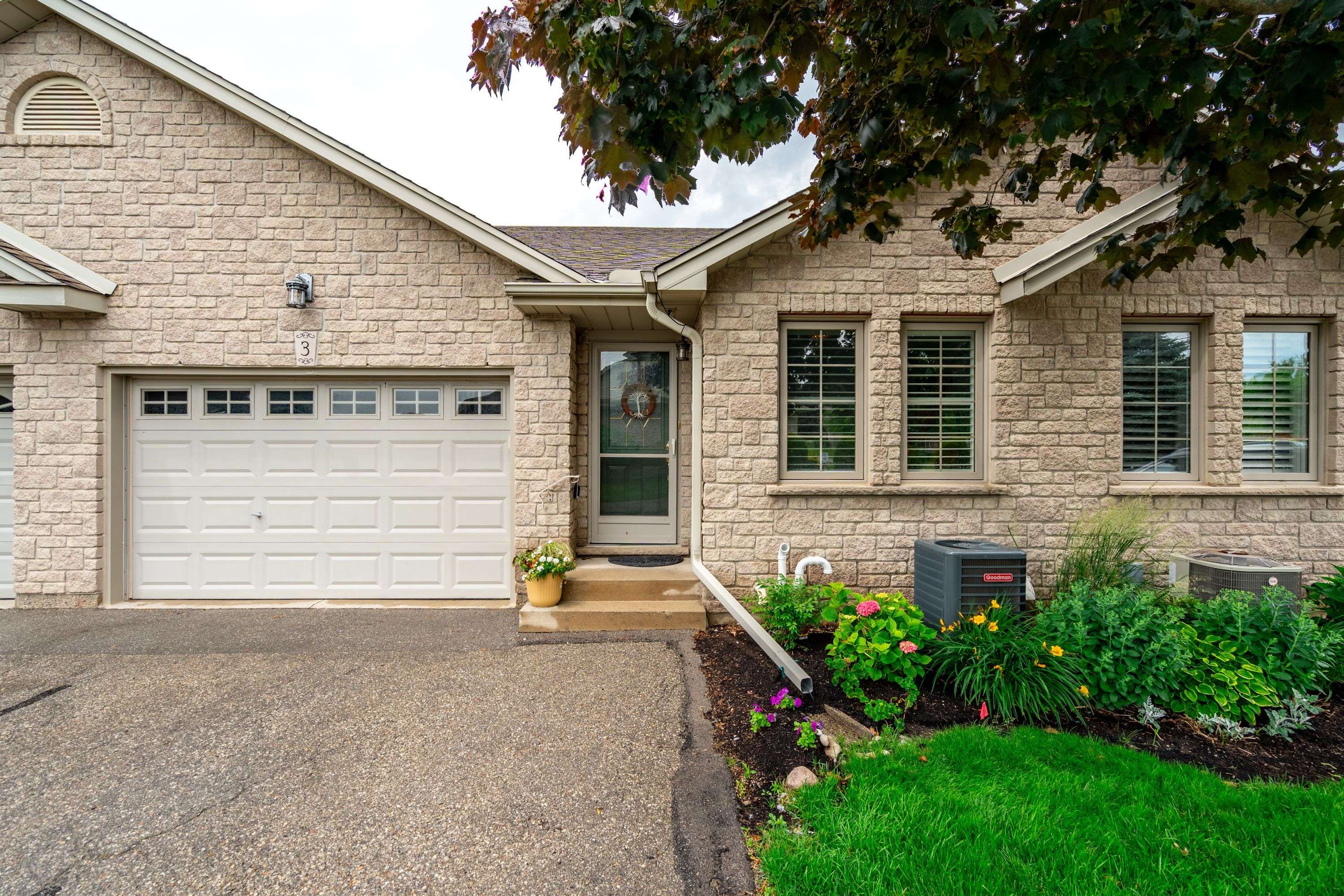19 Hanlon PL #3 Brant, ON N3L 4E8
3 Beds
2 Baths
UPDATED:
Key Details
Property Type Townhouse
Sub Type Condo Townhouse
Listing Status Active
Purchase Type For Sale
Approx. Sqft 1200-1399
Subdivision Paris
MLS Listing ID X12264925
Style Bungalow
Bedrooms 3
HOA Fees $403
Building Age 16-30
Annual Tax Amount $3,958
Tax Year 2025
Property Sub-Type Condo Townhouse
Property Description
Location
Province ON
County Brant
Community Paris
Area Brant
Rooms
Family Room No
Basement Full, Finished
Kitchen 1
Separate Den/Office 1
Interior
Interior Features Auto Garage Door Remote, Central Vacuum, Water Heater, Water Meter, Water Softener
Cooling Central Air
Fireplace No
Heat Source Gas
Exterior
Parking Features Inside Entry
Garage Spaces 1.5
Roof Type Asphalt Shingle
Exposure West
Total Parking Spaces 3
Balcony None
Building
Story 1
Unit Features Other,Park,Place Of Worship,Public Transit,River/Stream,School
Foundation Poured Concrete
Locker None
Others
Pets Allowed Restricted





