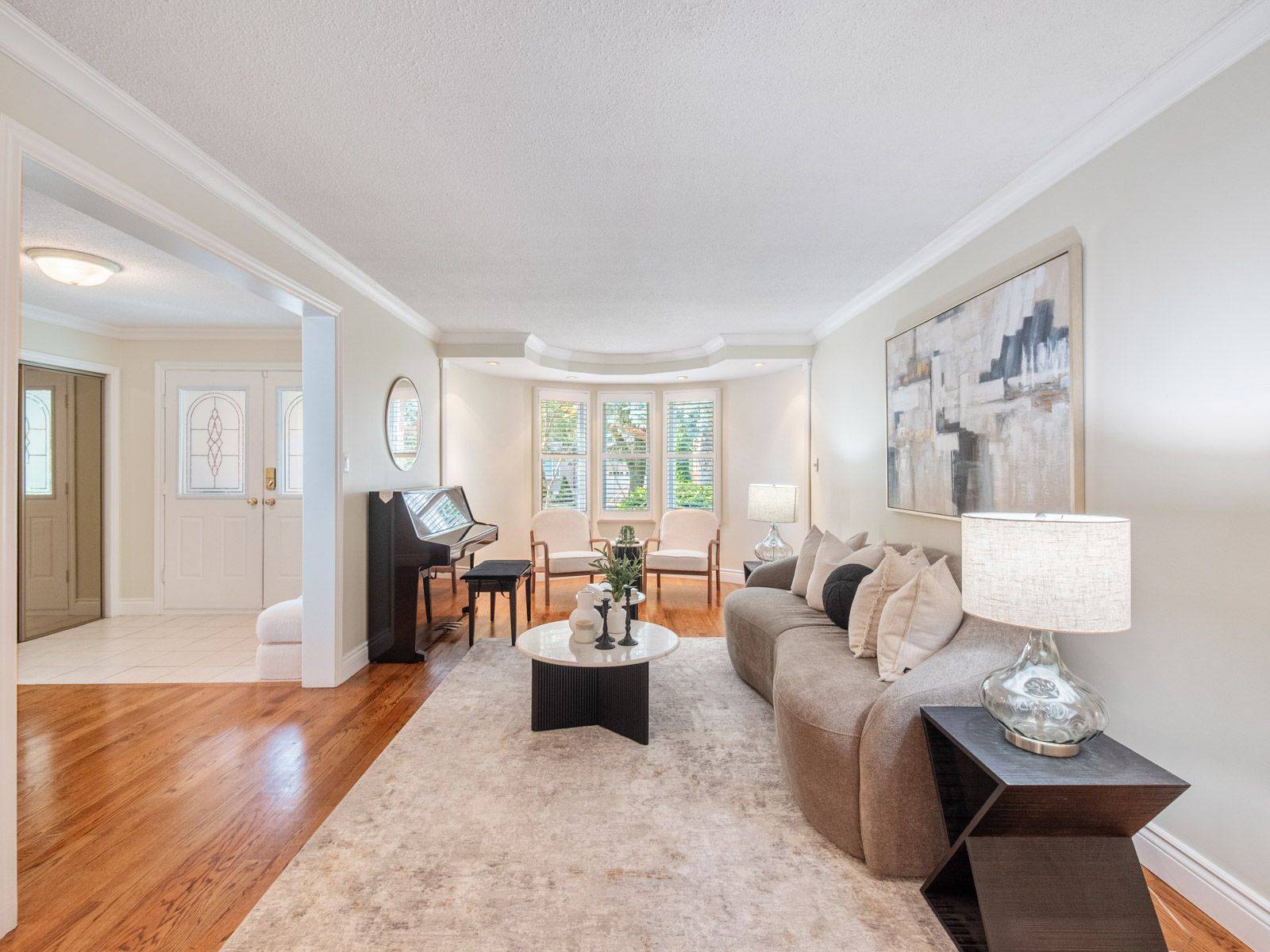119 Tilman CIR Markham, ON L3P 6A4
5 Beds
4 Baths
OPEN HOUSE
Sat Jul 12, 2:00pm - 4:00pm
Sun Jul 13, 2:00pm - 4:00pm
UPDATED:
Key Details
Property Type Single Family Home
Sub Type Detached
Listing Status Active
Purchase Type For Sale
Approx. Sqft 2000-2500
Subdivision Markham Village
MLS Listing ID N12270049
Style 2-Storey
Bedrooms 5
Annual Tax Amount $5,832
Tax Year 2025
Property Sub-Type Detached
Property Description
Location
Province ON
County York
Community Markham Village
Area York
Rooms
Basement Finished
Kitchen 2
Interior
Interior Features Auto Garage Door Remote, Bar Fridge, In-Law Capability, Storage, Water Heater, Workbench
Cooling Central Air
Fireplaces Type Wood
Inclusions All ELFs, All Blinds and Window Coverings, S/S Fridge, S/S Built-In Microwave (as-is), S/S Stove, S/S Dishwasher, Washer and Dryer, Fridge in BSMT, Red Wine Fridge in BSMT, Gazebo in Backyard and Garage Door Opener with Remote.
Exterior
Exterior Feature Deck, Landscaped, Lighting, Patio
Parking Features Attached
Garage Spaces 2.0
Pool None
Roof Type Asphalt Shingle
Total Parking Spaces 6
Building
Foundation Unknown
Others
Virtual Tour https://my.matterport.com/show/?m=aCm8EMXfajT





