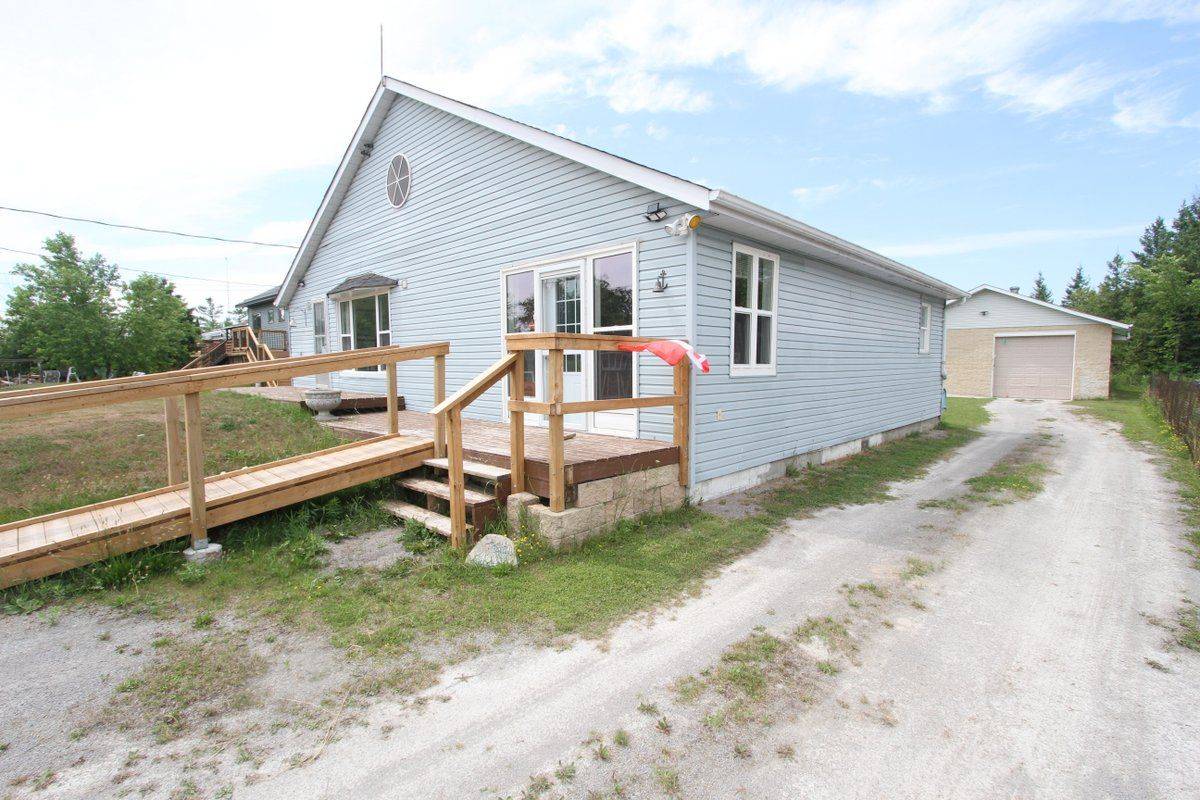262 Mcguire Beach RD Kawartha Lakes, ON K0M 2B0
3 Beds
2 Baths
UPDATED:
Key Details
Property Type Single Family Home
Sub Type Detached
Listing Status Active
Purchase Type For Sale
Approx. Sqft 700-1100
Subdivision Carden
MLS Listing ID X12275678
Style Bungalow
Bedrooms 3
Building Age 31-50
Annual Tax Amount $2,150
Tax Year 2024
Property Sub-Type Detached
Property Description
Location
Province ON
County Kawartha Lakes
Community Carden
Area Kawartha Lakes
Body of Water Canal Lake
Rooms
Family Room No
Basement Crawl Space
Kitchen 1
Interior
Interior Features Propane Tank, Sump Pump, Water Heater, Water Purifier, Water Softener, Water Treatment
Cooling Central Air
Fireplace No
Heat Source Propane
Exterior
Exterior Feature Deck, Porch, Year Round Living
Parking Features Private
Garage Spaces 4.0
Pool None
Waterfront Description WaterfrontCommunity
Roof Type Asphalt Shingle
Topography Flat
Road Frontage Year Round Private Road
Lot Frontage 70.0
Lot Depth 224.0
Total Parking Spaces 8
Building
Unit Features Cul de Sac/Dead End,Golf,Lake/Pond,Level,Lake Access
Foundation Concrete Block
Others
Security Features Security System,Monitored
ParcelsYN No





