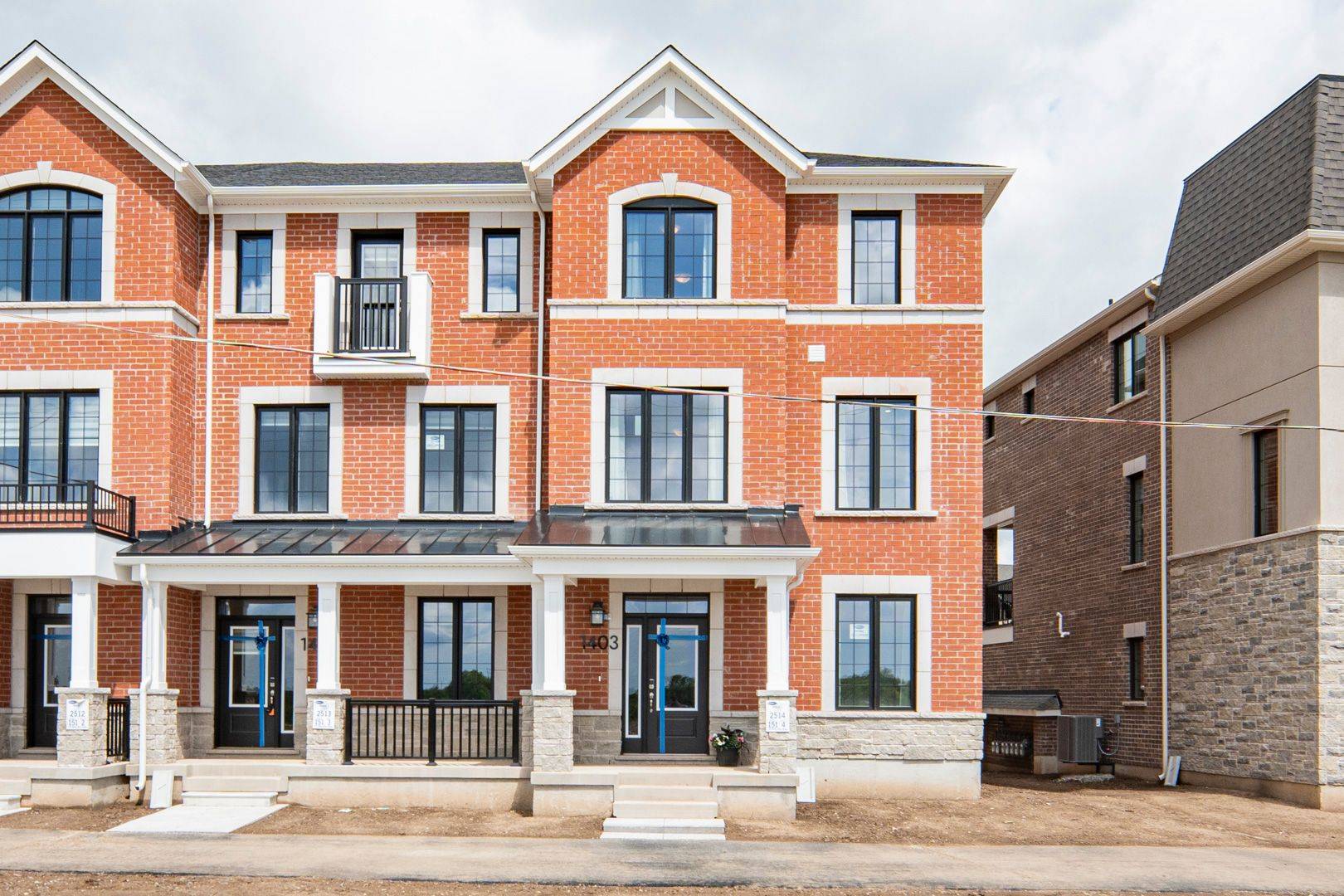REQUEST A TOUR If you would like to see this home without being there in person, select the "Virtual Tour" option and your advisor will contact you to discuss available opportunities.
In-PersonVirtual Tour
$ 3,600
New
1403 William Halton Pkwy Oakville, ON L6M 5N8
4 Beds
3 Baths
UPDATED:
Key Details
Property Type Townhouse
Sub Type Att/Row/Townhouse
Listing Status Active
Purchase Type For Rent
Approx. Sqft 1500-2000
Subdivision 1012 - Nw Northwest
MLS Listing ID W12277193
Style 3-Storey
Bedrooms 4
Property Sub-Type Att/Row/Townhouse
Property Description
Brand New Stunning Townhouse In South- After Oakville, 3 Bed,+3 Bath, End Unit Real Lane TH W Double Car Garage, $$$ On lots of Upgrade, Hardwood Flooring Throughout, Open Concept Morden Kitchen W Backsplash, Pot Lights, French Door Fridge and Powerful Range Hood. Mins Walk To Oakville's New Hospital & Public Transit. Close To Trails, 16 Miles Creek & Golf Course. Easy Access To Major Highways 403, 407, And QEW
Location
Province ON
County Halton
Community 1012 - Nw Northwest
Area Halton
Rooms
Family Room Yes
Basement None
Kitchen 1
Separate Den/Office 1
Interior
Interior Features Carpet Free
Cooling Central Air
Fireplace No
Heat Source Gas
Exterior
Garage Spaces 2.0
Pool None
Roof Type Shingles
Total Parking Spaces 3
Building
Foundation Concrete Block
Listed by BAY STREET GROUP INC.





