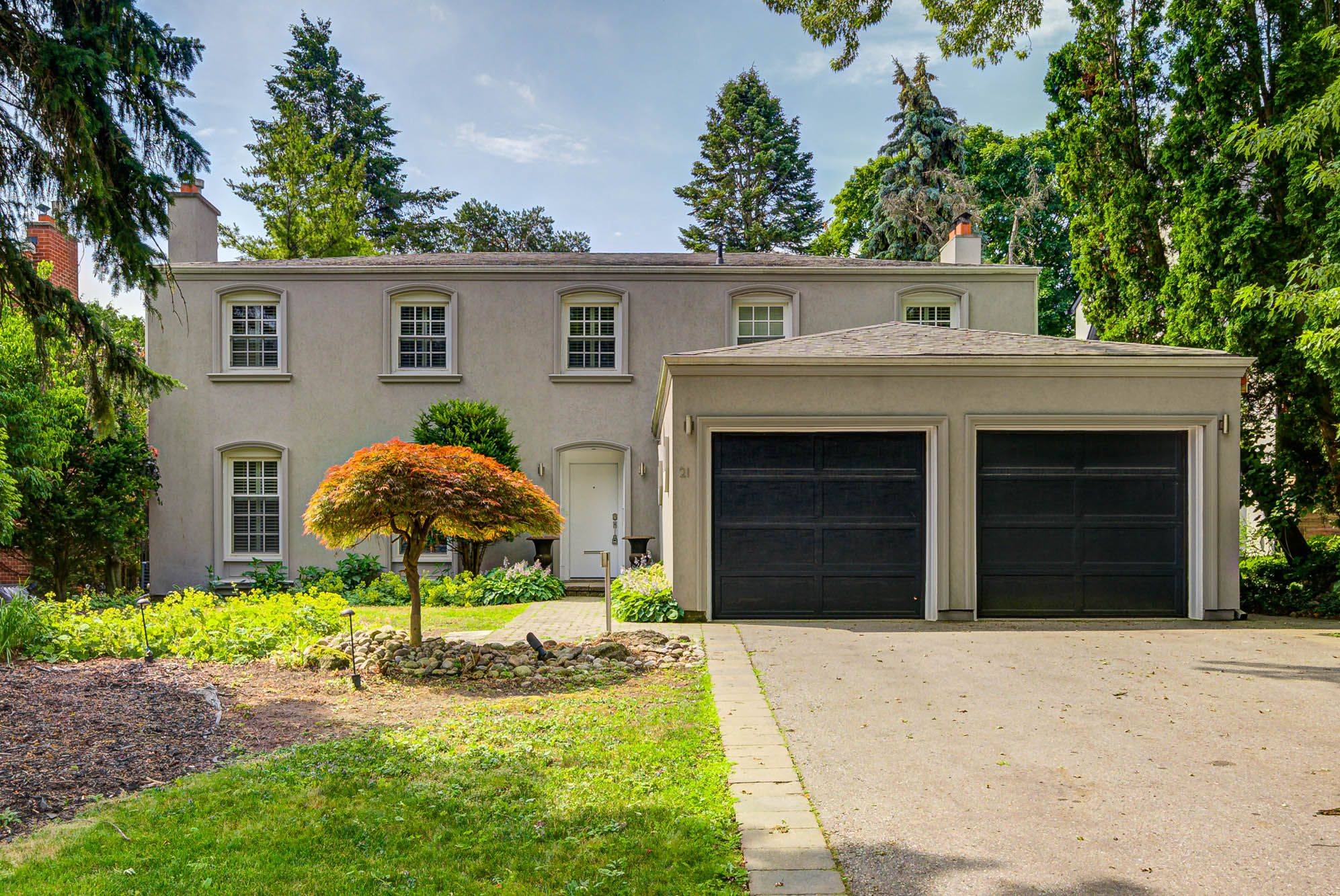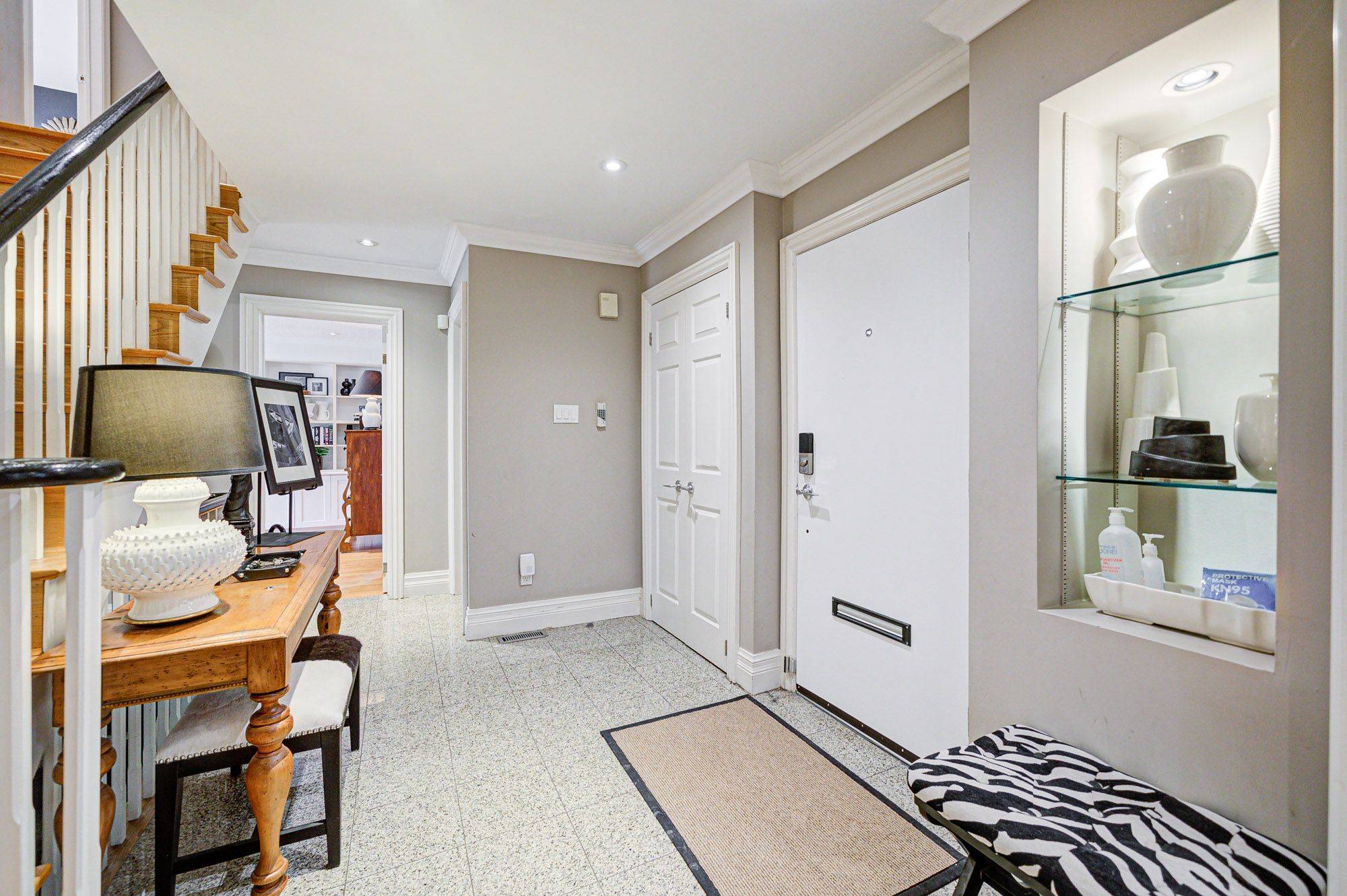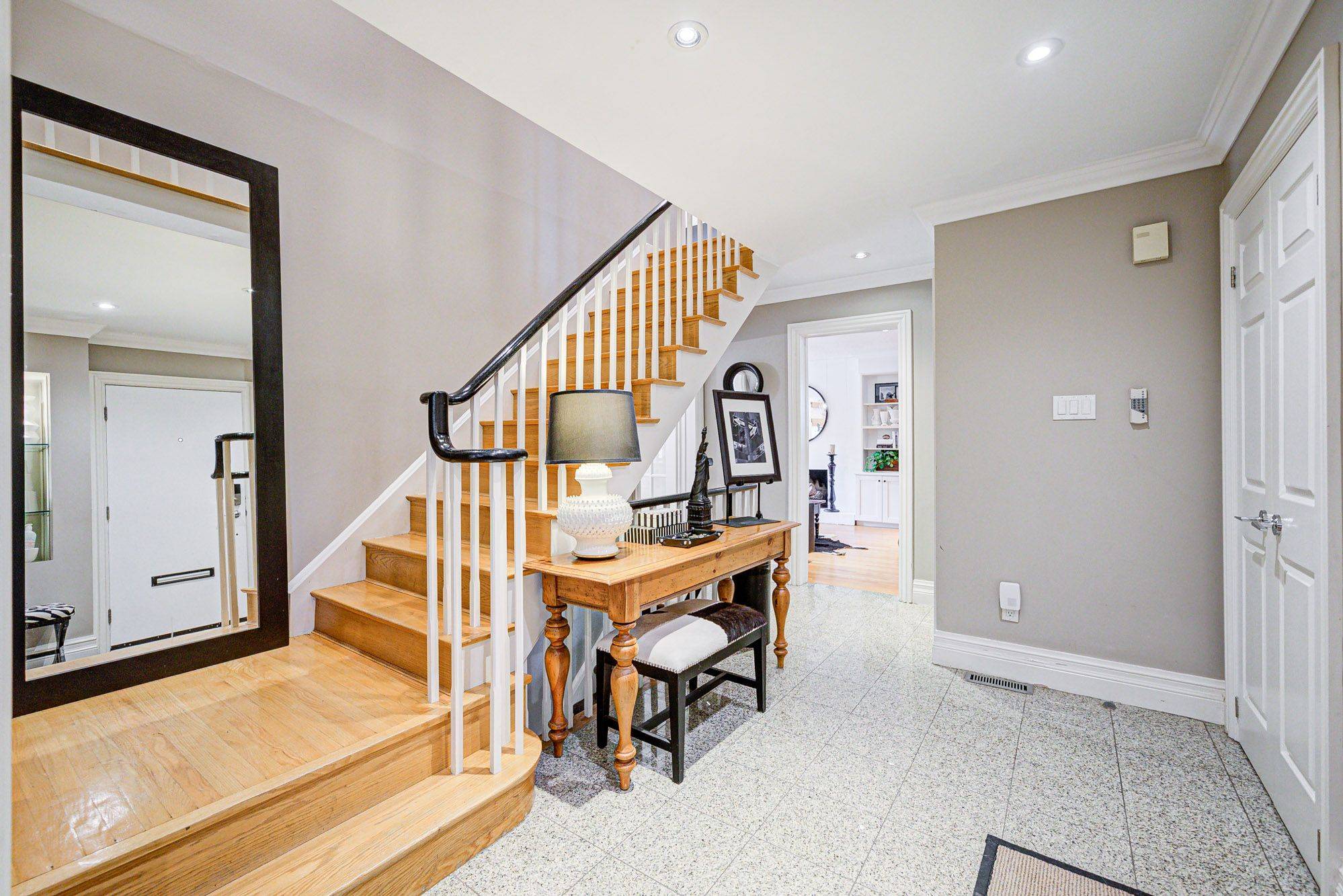21 Alcaine CT Markham, ON L3T 2G8
5 Beds
4 Baths
UPDATED:
Key Details
Property Type Single Family Home
Sub Type Detached
Listing Status Active
Purchase Type For Sale
Approx. Sqft 2500-3000
Subdivision Thornhill
MLS Listing ID N12282016
Style 2-Storey
Bedrooms 5
Annual Tax Amount $10,916
Tax Year 2025
Property Sub-Type Detached
Property Description
Location
Province ON
County York
Community Thornhill
Area York
Rooms
Family Room Yes
Basement Finished
Kitchen 1
Separate Den/Office 1
Interior
Interior Features Other
Heating Yes
Cooling Central Air
Fireplace Yes
Heat Source Gas
Exterior
Parking Features Private Double
Garage Spaces 2.0
Pool None
Roof Type Unknown
Lot Frontage 60.0
Lot Depth 128.0
Total Parking Spaces 6
Building
Unit Features Cul de Sac/Dead End,Fenced Yard,Golf,Greenbelt/Conservation,Park,Public Transit
Foundation Unknown
Others
Virtual Tour https://tour.uniquevtour.com/vtour/21-alcaine-ct-thornhill





