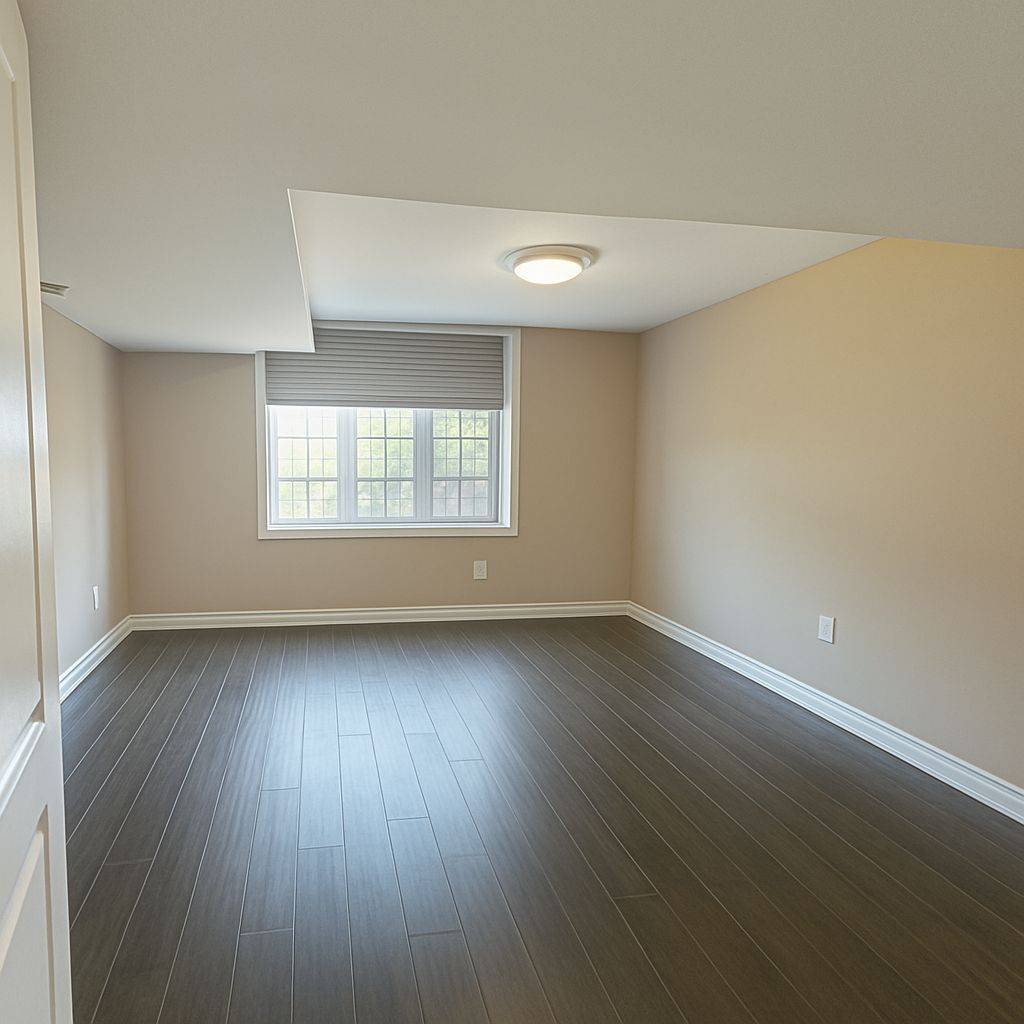REQUEST A TOUR If you would like to see this home without being there in person, select the "Virtual Tour" option and your agent will contact you to discuss available opportunities.
In-PersonVirtual Tour
$ 1,900
New
31 Atchison DR Caledon, ON L7C 3R5
2 Beds
1 Bath
UPDATED:
Key Details
Property Type Single Family Home
Sub Type Detached
Listing Status Active
Purchase Type For Rent
Approx. Sqft 700-1100
Subdivision Caledon East
MLS Listing ID W12300010
Style 1 Storey/Apt
Bedrooms 2
Property Sub-Type Detached
Property Description
Bright 2-Bedroom Walk-Out Basement 31 Atchison Drive $1900 plus 35% utilities. Spacious and naturally lit walk-out basement with large above-grade windows! Located in a family-friendly neighborhood, this unit is perfect for those seeking comfort and value. 2 Bedrooms + 1 Full Bathroom Huge open-concept living room, 5 closet spaces for storage. 1 parking spot included. $1900 plus 35% utilities. Prefer families. Private entrance. Quiet & clean Reach out: 4379916013, 31 Atchison Dr
Location
Province ON
County Peel
Community Caledon East
Area Peel
Rooms
Family Room Yes
Basement Finished with Walk-Out
Kitchen 1
Interior
Interior Features Storage, Water Heater, Ventilation System, Water Softener
Cooling Central Air
Fireplaces Type Electric
Fireplace Yes
Heat Source Electric
Exterior
Pool None
Roof Type Asphalt Shingle
Lot Frontage 57.22
Total Parking Spaces 1
Building
Foundation Concrete Block, Concrete
Listed by COSMOPOLITAN REALTY





