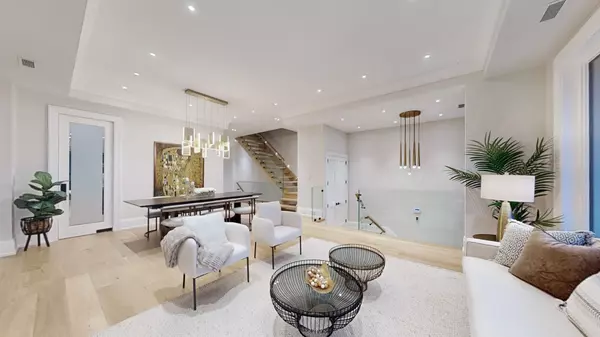127 Joicey BLVD Toronto C04, ON M5M 2T8
5 Beds
7 Baths
UPDATED:
Key Details
Property Type Single Family Home
Sub Type Detached
Listing Status Active
Purchase Type For Sale
Approx. Sqft 2500-3000
Subdivision Bedford Park-Nortown
MLS Listing ID C12301001
Style 2-Storey
Bedrooms 5
Building Age New
Annual Tax Amount $19,048
Tax Year 2024
Property Sub-Type Detached
Property Description
Location
Province ON
County Toronto
Community Bedford Park-Nortown
Area Toronto
Rooms
Family Room Yes
Basement Apartment, Finished with Walk-Out
Kitchen 1
Separate Den/Office 1
Interior
Interior Features Auto Garage Door Remote, Built-In Oven, Carpet Free, Central Vacuum, Countertop Range, Sump Pump
Cooling Central Air
Fireplaces Type Natural Gas
Fireplace Yes
Heat Source Gas
Exterior
Exterior Feature Deck, Landscape Lighting, Lawn Sprinkler System, Security Gate
Parking Features Front Yard Parking
Garage Spaces 1.5
Pool None
Waterfront Description None
Roof Type Shingles
Lot Frontage 30.98
Lot Depth 150.0
Total Parking Spaces 3
Building
Unit Features Arts Centre,Library,Public Transit,Rec./Commun.Centre,School,School Bus Route
Foundation Concrete, Poured Concrete
Others
Security Features Alarm System,Carbon Monoxide Detectors,Security System,Smoke Detector,Other
Virtual Tour https://www.winsold.com/tour/378200





