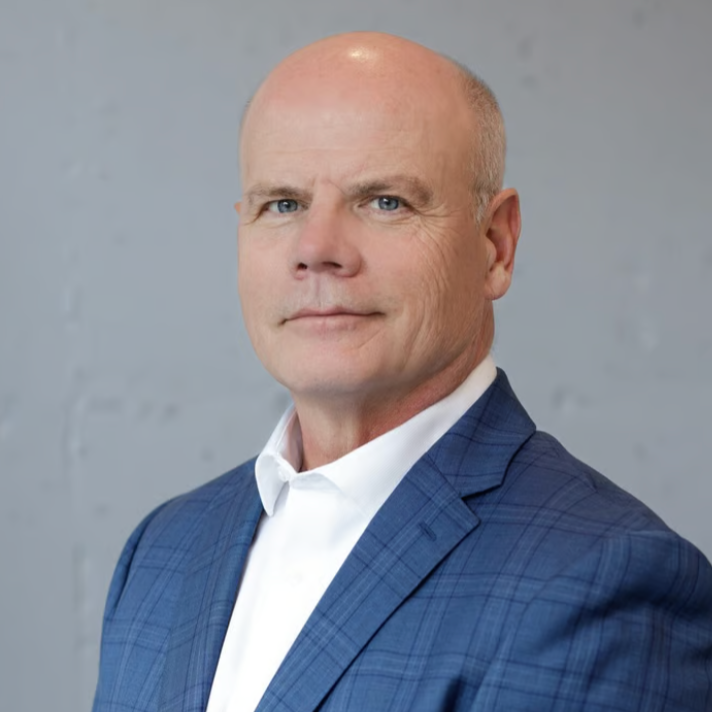
1121 Cooke BLVD #90 Burlington, ON L7T 0C4
3 Beds
4 Baths
Open House
Sat Sep 27, 2:00pm - 4:00pm
Sun Sep 28, 2:00pm - 4:00pm
UPDATED:
Key Details
Property Type Condo, Townhouse
Sub Type Condo Townhouse
Listing Status Active
Purchase Type For Sale
Approx. Sqft 1600-1799
Subdivision Lasalle
MLS Listing ID W12421305
Style 3-Storey
Bedrooms 3
HOA Fees $334
Annual Tax Amount $5,382
Tax Year 2025
Property Sub-Type Condo Townhouse
Property Description
Location
Province ON
County Halton
Community Lasalle
Area Halton
Zoning ME 99
Rooms
Basement Full, Finished
Kitchen 1
Interior
Interior Features Air Exchanger, ERV/HRV, On Demand Water Heater, Separate Hydro Meter, Water Meter, Water Heater
Cooling Central Air
Inclusions See Schedule B
Laundry Inside, Laundry Room
Exterior
Exterior Feature Backs On Green Belt
Parking Features Attached
Garage Spaces 1.0
Roof Type Shingles
Exposure North West
Total Parking Spaces 2
Balcony Open
Building
Building Age 0-5
Foundation Concrete
Others
Virtual Tour https://youtu.be/BvlOsBMwKwU






