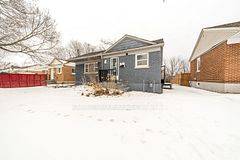$702,000
$649,000
8.2%For more information regarding the value of a property, please contact us for a free consultation.
81 Admiral RD Ajax, ON L1S 2N8
5 Beds
1 Bath
Key Details
Sold Price $702,000
Property Type Single Family Home
Sub Type Detached
Listing Status Sold
Purchase Type For Sale
Subdivision South East
MLS Listing ID E7357124
Sold Date 01/29/24
Style Bungalow
Bedrooms 5
Annual Tax Amount $4,531
Tax Year 2023
Property Sub-Type Detached
Property Description
Rare-Find!! 2023 Renovated, Detached, 3+2 Bedrooms With Separate Entrance To Basement!! Premium 48ft Frontage, 6,006Sqft Lot, Backing Onto Green Space!! Renovated, Family Sized Kitchen With Quartz Countertop & Stainless Steel Appliances, Open Concept Living & Dining Room With Fireplace, Luxury 3pc Bathroom, Upper Level Laundry, Pot Lights & LED Lighting Throughout Main Level, Separate Entrance To Basement With Kitchen & Bathroom Rough-In, Steps To Food Basics, Tim Hortons & Trails, Minutes To Lakeridge Health Ajax, Ajax GO-Station & Hwy 401
Location
Province ON
County Durham
Community South East
Area Durham
Zoning Separate Entrance to Basement!
Rooms
Family Room No
Basement Separate Entrance, Partially Finished
Kitchen 1
Separate Den/Office 2
Interior
Cooling Central Air
Exterior
Parking Features Private
Pool None
Lot Frontage 48.05
Lot Depth 125.12
Total Parking Spaces 3
Read Less
Want to know what your home might be worth? Contact us for a FREE valuation!

Our team is ready to help you sell your home for the highest possible price ASAP





