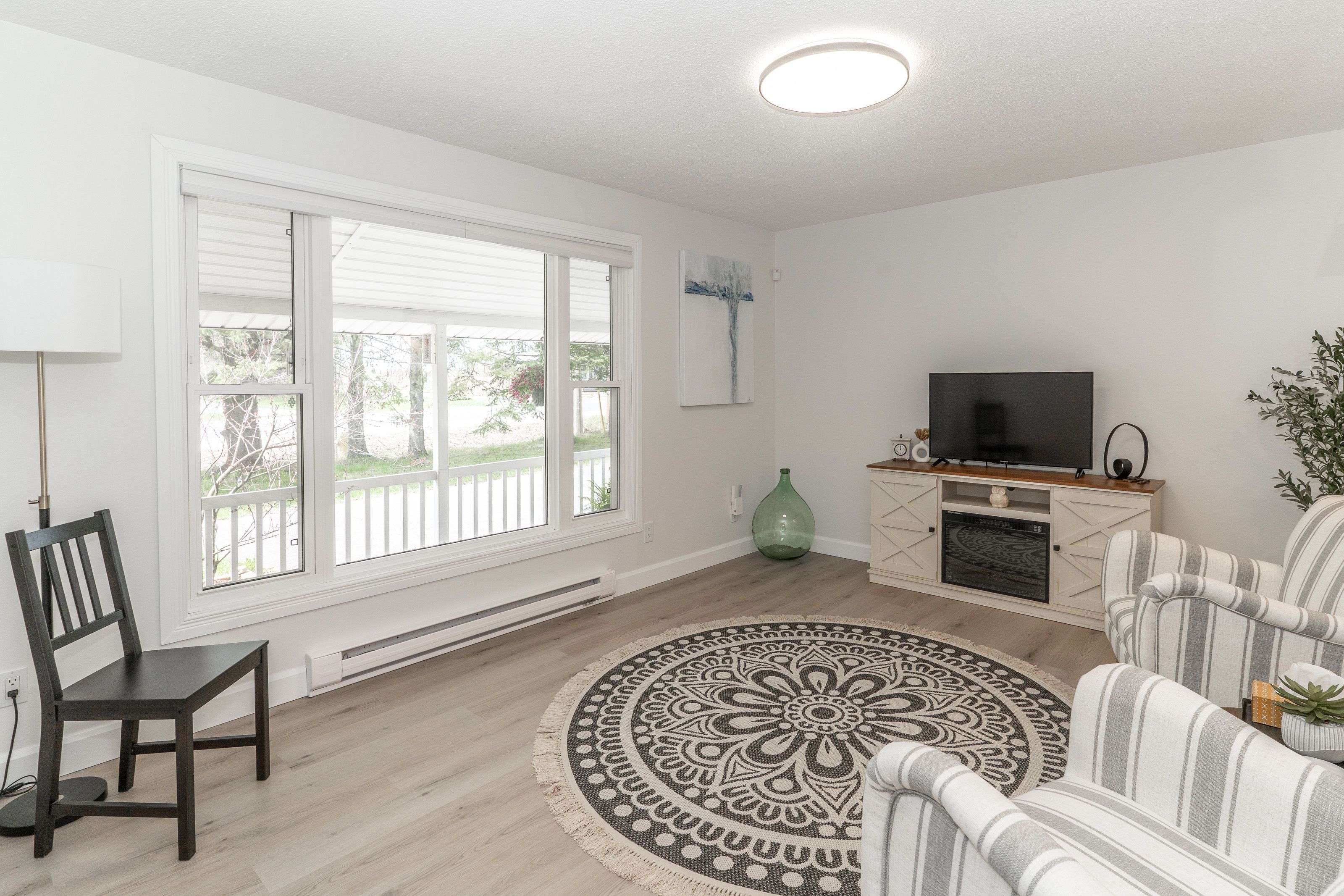$510,000
$524,900
2.8%For more information regarding the value of a property, please contact us for a free consultation.
209 Ravensglen DR Huntsville, ON P1H 1L7
3 Beds
1 Bath
Key Details
Sold Price $510,000
Property Type Single Family Home
Sub Type Detached
Listing Status Sold
Purchase Type For Sale
Approx. Sqft 700-1100
Subdivision Chaffey
MLS Listing ID X12197491
Sold Date 07/14/25
Style Sidesplit
Bedrooms 3
Annual Tax Amount $2,449
Tax Year 2024
Property Sub-Type Detached
Property Description
Charming 1000 sq. ft. 3 - bedroom sidesplit in sought-after Huntsville neighbourhood. Welcome to this beautifully renovated home, nestled in a popular subdivision just minutes from downtown Huntsville. This desirable location offers a walkable lifestyle with easy access to a dog park, the Rotary Sports Complex and Hutcheson Beach, complete with a public boat launch. Step inside to find new vinyl flooring throughout, a modernized bathroom with double sinks, and a bright, inviting lower level featuring an electric fireplace framed by original brickwork. The custom kitchen includes a walkout to the back yard perfect for summer BBQs or morning coffee. Enjoy natural light in the spacious main-floor living room with its large picture window, or relax on the covered porch. Additional highlights include a paved driveway with a turn around, economical carrying costs and a partial crawlspace offering ample storage. Possible space to build a garage. This move-in ready home offers comfort, charm and convenience in one of Huntsvilles best locations.
Location
Province ON
County Muskoka
Community Chaffey
Area Muskoka
Zoning R1
Rooms
Family Room Yes
Basement Partially Finished
Kitchen 1
Interior
Interior Features Water Heater Owned
Cooling None
Fireplaces Type Electric
Exterior
Exterior Feature Porch, Landscaped, Paved Yard, Year Round Living
Parking Features Private
Pool None
Roof Type Asphalt Shingle
Lot Frontage 97.0
Lot Depth 78.15
Total Parking Spaces 4
Building
Foundation Concrete Block
Others
Senior Community No
Read Less
Want to know what your home might be worth? Contact us for a FREE valuation!

Our team is ready to help you sell your home for the highest possible price ASAP





