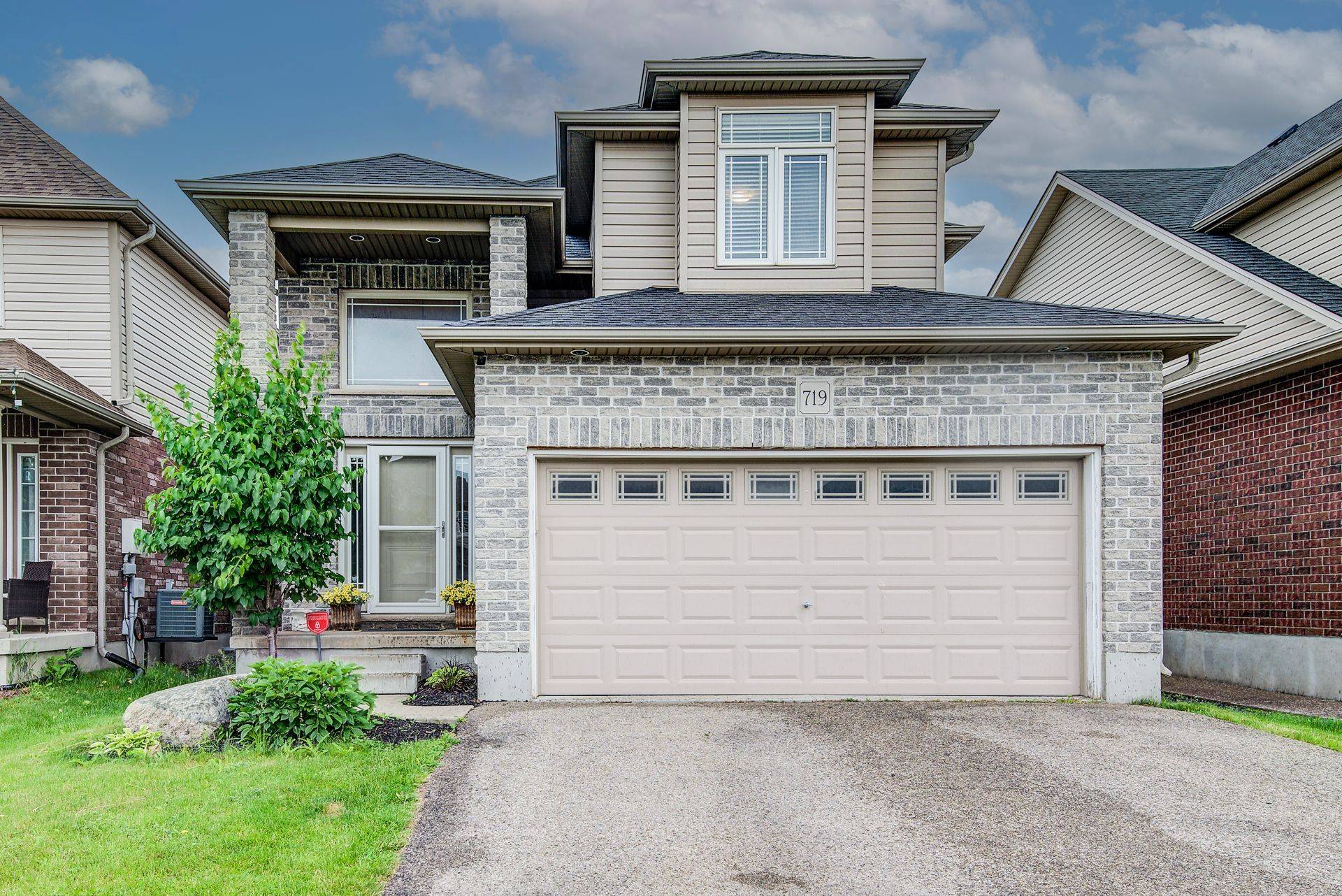$697,400
$699,900
0.4%For more information regarding the value of a property, please contact us for a free consultation.
719 Frontenac CRES Woodstock, ON N4V 0B1
3 Beds
3 Baths
Key Details
Sold Price $697,400
Property Type Single Family Home
Sub Type Detached
Listing Status Sold
Purchase Type For Sale
Approx. Sqft 1500-2000
Subdivision Woodstock - South
MLS Listing ID X12253583
Sold Date 07/14/25
Style 2-Storey
Bedrooms 3
Annual Tax Amount $4,818
Tax Year 2024
Property Sub-Type Detached
Property Description
WELCOME TO WOODSTOCK! Craving that small-town charm with the convenience of quick access to city life? Discover 719 Frontenac Crescenta beautifully maintained home in one of Woodstock's most desirable, family-friendly neighbourhoods. Located just minutes from parks, schools, walking trails, and with easy proximity to Toyota, this home offers the perfect blend of lifestyle and location. Plus, Woodstock was named one of Macleans Top 25 Places to Live in Canada (2021)come see why! This spacious 3-bedroom, 2.5-bathroom home boasts over 2,300 square feet of finished living space, including a bright, open-concept main floor and a fully finished lower level. The heart of the home is the kitchen, featuring rich cabinetry, a center island with seating, stainless steel appliances, and a seamless flow to the dining area and backyard. Step outside to your private retreat: a stamped concrete patio, gazebo, cedar storage shed, and an impressive 13 Cal Spa Swim Spa-perfect for unwinding or staying active year-round. The backyard is fully fenced and ideal for entertaining, summer BBQs, or quiet evenings under the gazebo lights. The upper level offers convenient laundry, 3 generous bedrooms, including a large primary suite, and a functional layout for busy families. Downstairs, the finished rec room features a cozy gas fireplace, large windows, a murphy bed, and a 2-piece rough-in for future bathroom potential. Additional highlights include a double driveway, excellent curb appeal, and true move-in readiness.
Location
Province ON
County Oxford
Community Woodstock - South
Area Oxford
Zoning R2-4
Rooms
Family Room No
Basement Full, Finished
Kitchen 1
Interior
Interior Features Auto Garage Door Remote, Rough-In Bath
Cooling Central Air
Fireplaces Number 1
Fireplaces Type Natural Gas, Rec Room
Exterior
Exterior Feature Hot Tub
Parking Features Private Double
Garage Spaces 2.0
Pool None
Roof Type Asphalt Shingle
Lot Frontage 35.89
Lot Depth 98.62
Total Parking Spaces 4
Building
Foundation Poured Concrete
Others
Senior Community Yes
Read Less
Want to know what your home might be worth? Contact us for a FREE valuation!

Our team is ready to help you sell your home for the highest possible price ASAP





