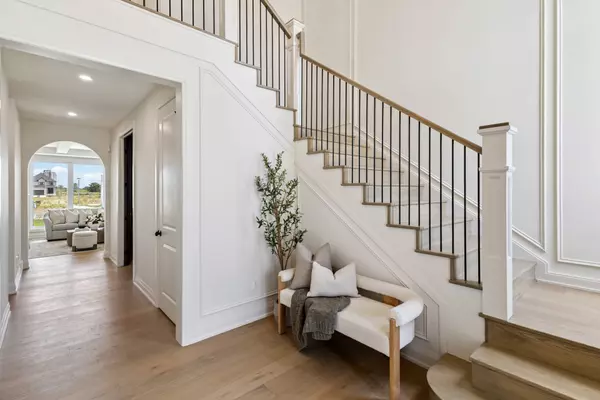$1,210,500
$1,160,000
4.4%For more information regarding the value of a property, please contact us for a free consultation.
3150 Walsh DR London South, ON N6P 0H3
6 Beds
5 Baths
Key Details
Sold Price $1,210,500
Property Type Single Family Home
Sub Type Detached
Listing Status Sold
Purchase Type For Sale
Approx. Sqft 2500-3000
Subdivision South V
MLS Listing ID X12285446
Sold Date 08/01/25
Style 2-Storey
Bedrooms 6
Annual Tax Amount $1,888
Tax Year 2024
Property Sub-Type Detached
Property Description
Welcome to 3150 Walsh Drive, MCR Homes newest model in Phase 7 of Talbot Village, a vibrant, family-friendly community with parks, trails, and the brand-new White Pine Public School opening Fall 2025 just steps away. This 4+1 bedroom, 4.5 bathroom home showcases MCR Homes unmatched standard finishes and thoughtful design, beginning with its striking stone-and-stucco elevation. Step into the impressive two-storey foyer and you'll immediately notice the craftsmanship: custom trimwork, feature walls, 8-foot doors & oak staircase that come standard in every MCR home. On the main floor, a dedicated home office with double glass doors sits off the foyer. The family room features coffered ceilings, a gas fireplace flanked by custom oak built-ins, and flows seamlessly into the chefs kitchen by Cardinal Cabinetry, with an adjacent dinette perfect for family meals. You'll also find a separate pantry complete with cabinetry and a covered rear porch with gas line and concrete patio, ideal for outdoor entertaining. Upstairs, 9-foot ceilings and oversized windows bring light to all four bedrooms, each with ensuite or Jack & Jill access. The primary suite offers a private entry, and an ensuite with floating tub, niche shower, and a large walk-in closet. The finished lower level provides a separate side entry, second kitchenette, and additional living space, perfect for extended family or a mortgage helper. This home comes fully landscaped and appliances included. with nothing left to do but move in. MCR Homes offers an exclusive 1.99% 3-year fixed mortgage rate, saving you tens of thousands compared to todays typical rates making your dream home/build more attainable. MCR Homes has additional lots and plans available, with custom designs to fit your lifestyle. Whether you're building new or exploring options, this model home is a must-see. Contact today to view and learn more about available lots, plans, and the 1.99% mortgage promotion.
Location
Province ON
County Middlesex
Community South V
Area Middlesex
Zoning R2-3(6)
Rooms
Family Room No
Basement Finished, Separate Entrance
Kitchen 2
Separate Den/Office 2
Interior
Interior Features In-Law Capability, ERV/HRV, Auto Garage Door Remote, In-Law Suite
Cooling Central Air
Fireplaces Number 2
Fireplaces Type Family Room, Natural Gas
Exterior
Parking Features Private Double
Garage Spaces 2.0
Pool None
Roof Type Asphalt Shingle
Lot Frontage 41.47
Lot Depth 111.0
Total Parking Spaces 4
Building
Foundation Poured Concrete
Others
Senior Community Yes
Security Features Alarm System,Security System,Carbon Monoxide Detectors
Read Less
Want to know what your home might be worth? Contact us for a FREE valuation!

Our team is ready to help you sell your home for the highest possible price ASAP





